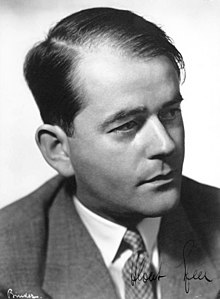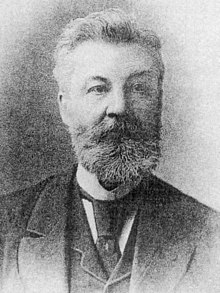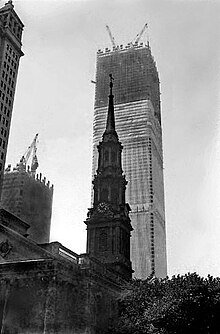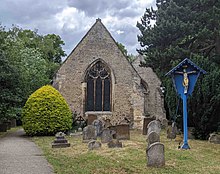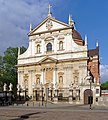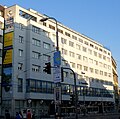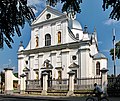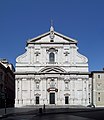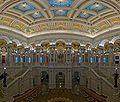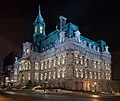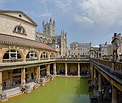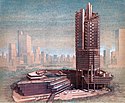Portal:Architecture
The Architecture Portal
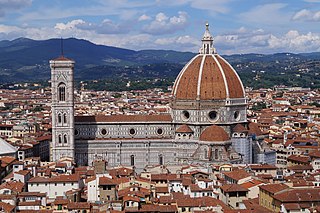
Architecture is the art and technique of designing and building, as distinguished from the skills associated with construction. It is both the process and the product of sketching, conceiving, planning, designing, and constructing buildings or other structures. The term comes from Latin architectura; from Ancient Greek ἀρχιτέκτων (arkhitéktōn) 'architect'; from ἀρχι- (arkhi-) 'chief' and τέκτων (téktōn) 'creator'. Architectural works, in the material form of buildings, are often perceived as cultural symbols and as works of art. Historical civilisations are often identified with their surviving architectural achievements.
Architecture began as rural, oral vernacular architecture that developed from trial and error to successful replication. Ancient urban architecture was preoccupied with building religious structures and buildings symbolizing the political power of rulers until Greek and Roman architecture shifted focus to civic virtues. Indian and Chinese architecture influenced forms all over Asia and Buddhist architecture in particular took diverse local flavors. During the Middle Ages, pan-European styles of Romanesque and Gothic cathedrals and abbeys emerged while the Renaissance favored Classical forms implemented by architects known by name. Later, the roles of architects and engineers became separated.
Modern architecture began after World War I as an avant-garde movement that sought to develop a completely new style appropriate for a new post-war social and economic order focused on meeting the needs of the middle and working classes. Emphasis was put on modern techniques, materials, and simplified geometric forms, paving the way for high-rise superstructures. Many architects became disillusioned with modernism which they perceived as ahistorical and anti-aesthetic, and postmodern and contemporary architecture developed. Over the years, the field of architectural construction has branched out to include everything from ship design to interior decorating. (Full article...)
-
Berthold Konrad Hermann Albert Speer (/ʃpɛər/; German: [ˈʃpeːɐ̯] ; 19 March 1905 – 1 September 1981) was a German architect who served as the Minister of Armaments and War Production in Nazi Germany during most of World War II. A close ally of Adolf Hitler, he was convicted at the Nuremberg trials and sentenced to 20 years in prison.
An architect by training, Speer joined the Nazi Party in 1931. His architectural skills made him increasingly prominent within the Party, and he became a member of Hitler's inner circle. Hitler commissioned him to design and construct structures including the Reich Chancellery and the Nazi party rally grounds in Nuremberg. In 1937, Hitler appointed Speer as General Building Inspector for Berlin. In this capacity he was responsible for the Central Department for Resettlement that evicted Jewish tenants from their homes in Berlin. In February 1942, Speer was appointed as Reich Minister of Armaments and War Production. Using misleading statistics, he promoted himself as having performed an armaments miracle that was widely credited with keeping Germany in the war. In 1944, Speer established a task force to increase production of fighter aircraft. It became instrumental in exploiting slave labor for the benefit of the German war effort. (Full article...) -
Angkor Wat (/ˌæŋkɔːr ˈwɒt/; Khmer: អង្គរវត្ត, "City/Capital of Temples") is a Hindu-Buddhist temple complex in Cambodia. Located on a site measuring 162.6 hectares (1,626,000 m2; 402 acres) within the ancient Khmer capital city of Angkor, it is considered the largest religious structure in the world by Guinness World Records. Originally constructed in 1150 CE as a Hindu temple dedicated to the deity Vishnu, it was gradually transformed into a Buddhist temple towards the end of the century.
Angkor Wat was built at the behest of the Khmer king Suryavarman II in the early 12th century in Yaśodharapura (present-day Angkor), the capital of the Khmer Empire, as his state temple and eventual mausoleum. Angkor Wat combines two basic plans of Khmer temple architecture: the temple-mountain and the later galleried temple. It is designed to represent Mount Meru, home of the devas in Hindu mythology and is surrounded by a moat more than 5 km (3.1 mi). Enclosed within an outer wall 3.6 kilometres (2.2 mi) long are three rectangular galleries, each raised above the next. At the centre of the temple stands a quincunx of towers. Unlike most Angkorian temples, Angkor Wat is oriented to the west with scholars divided as to the significance of this. (Full article...) -
John Douglas (11 April 1830 – 23 May 1911) was an English architect who designed over 500 buildings in Cheshire, North Wales, and northwest England, in particular in the estate of Eaton Hall. He was trained in Lancaster and practised throughout his career from an office in Chester. Initially he ran the practice on his own, but from 1884 until two years before his death he worked in partnerships with two of his former assistants.
Douglas's output included new churches, restoring and renovating existing churches, church furnishings, new houses and alterations to existing houses, and a variety of other buildings, including shops, banks, offices, schools, memorials and public buildings. His architectural styles were eclectic. Douglas worked during the period of the Gothic Revival, and many of his works incorporate elements of the English Gothic style. He was also influenced by architectural styles from the mainland of Europe and included elements of French, German and Dutch architecture. However he is probably best remembered for his incorporation of vernacular elements in his buildings, in particular half-timbering, influenced by the black-and-white revival in Chester. Other vernacular elements he incorporated include tile-hanging, pargeting and the use of decorative brick in diapering and the design of tall chimney stacks. Of particular importance is Douglas's use of joinery and highly detailed wood carving. (Full article...) -
Santa María de Óvila is a former Cistercian monastery built in Spain beginning in 1181 on the Tagus River near Trillo, Guadalajara, about 90 miles (140 km) northeast of Madrid. During prosperous times over the next four centuries, construction projects expanded and improved the small monastery. Its fortunes declined significantly in the 18th century, and in 1835 it was confiscated by the Spanish government and sold to private owners who used its buildings to shelter farm animals.
American publisher William Randolph Hearst bought parts of the monastery in 1931 with the intention of using its stones in the construction of a grand and fanciful castle at Wyntoon, California, but after some 10,000 stones were removed and shipped, they were abandoned in San Francisco for decades. These stones are now in various locations around California: the old church portal was erected at the University of San Francisco, and the chapter house was reassembled by Trappist monks at the Abbey of New Clairvaux in Vina, California. Other stones are serving as simple decorative elements in Golden Gate Park's botanical garden. To support the chapter house project, a line of Belgian-style beers was produced by Sierra Nevada Brewing Company under the Ovila Abbey brand. (Full article...) -
A mosque (/mɒsk/ MOSK), also called a masjid (/ˈmæsdʒɪd, ˈmʌs-/ MASS-jid, MUSS-), is a place of worship for Muslims. The term usually refers to a covered building, but can be any place where Islamic prayers are performed, such as an outdoor courtyard.
Originally, mosques were simple places of prayer for the early Muslims, and may have been open spaces rather than elaborate buildings. In the first stage of Islamic architecture (650–750 CE), early mosques comprised open and closed covered spaces enclosed by walls, often with minarets, from which the Islamic call to prayer was issued on a daily basis. It is typical of mosque buildings to have a special ornamental niche (a mihrab) set into the wall in the direction of the city of Mecca (the qibla), which Muslims must face during prayer, as well as a facility for ritual cleansing (wudu). The pulpit (minbar), from which public sermons (khutbah) are delivered on the event of Friday prayer, was, in earlier times, characteristic of the central city mosque, but has since become common in smaller mosques. To varying degrees, mosque buildings are designed so that there are segregated spaces for men and women. This basic pattern of organization has assumed different forms depending on the region, period, and Islamic denomination. (Full article...) -
St Nicholas is the Anglican parish church of Blakeney, Norfolk, in the deanery of Holt and the Diocese of Norwich. The church was founded in the 13th century, but the greater part of the church dates from the 15th century when Blakeney was a seaport of some importance. Of the original structure only the chancel has survived rebuilding, perhaps owing to its link to a nearby Carmelite friary. An unusual architectural feature is a second tower, used as a beacon, at the east end (the church stands just inland from, and about 30 metres (98 ft) above, the small port). Other significant features are the vaulted chancel with a stepped seven-light lancet window, and the hammerbeam roof of the nave. St Nicholas is a nationally important building, with a Grade I listing for its exceptional architectural interest.
Much of the original church furniture was lost in the Reformation, but a late-Victorian restoration recreated something of the original appearance, as well as repairing and refacing the building.
The Victorian woodwork was created to match the few older pieces that remained, or to follow a similar style; thus, the new wooden pulpit follows the themes of the medieval font. Of the stained glass smashed in the Reformation only fragments have been recovered, and these have been incorporated in a window in the north aisle of the church. Nine Arts and Crafts windows by James Powell and Sons are featured on the east and south sides of the church, and the north porch has two modern windows of predominantly blue colour. St Nicholas contains some notable memorials, including several plaques for the Blakeney lifeboats and their crews, and much pre-Reformation graffiti, particularly depictions of ships. The location of the latter suggests that they were votive in nature, although the saint concerned is now unknown. (Full article...) -
Benjamin Woolfield Mountfort (13 March 1825 – 15 March 1898) was an English emigrant to New Zealand, where he became one of the country's most prominent 19th-century architects. He was instrumental in shaping the city of Christchurch's unique architectural identity and culture, and was appointed the first official Provincial Architect of the developing province of Canterbury. Heavily influenced by the Anglo-Catholic philosophy behind early Victorian architecture, he is credited with importing the Gothic revival style to New Zealand. His Gothic designs constructed in both wood and stone in the province are considered unique to New Zealand. Today, he is considered the founding architect of the province of Canterbury. (Full article...) -
The Alexander Hamilton U.S. Custom House (originally the New York Custom House) is a government building, museum, and former custom house at 1 Bowling Green, near the southern end of Manhattan in New York City, New York, United States. Designed by Cass Gilbert in the Beaux-Arts style, it was erected from 1902 to 1907 by the government of the United States as a headquarters for the Port of New York's duty collection operations. The building contains the George Gustav Heye Center museum, the United States Bankruptcy Court for the Southern District of New York, and the New York regional offices of the National Archives. The facade and part of the interior are New York City designated landmarks, and the building is listed on both the New York State Register of Historic Places and the National Register of Historic Places (NRHP) as a National Historic Landmark. It is also a contributing property to the Wall Street Historic District, listed on the NRHP.
The Custom House is a seven-story steel-framed structure with a stone facade and elaborate interiors. The exterior is decorated with nautical motifs and sculptures by twelve artists. The second through fourth stories contain colonnades with Corinthian columns. The main entrance consists of a grand staircase flanked by Four Continents, a set of four statues by Daniel Chester French. The second-story entrance vestibule leads to a transverse lobby, a rotunda, and offices. The rotunda includes a skylight and ceiling murals by Reginald Marsh. The George Gustav Heye Center, a branch of the National Museum of the American Indian, operates on the ground and second stories, while the upper stories contain U.S. government offices. (Full article...) -
Sir William Bruce of Kinross, 1st Baronet (c. 1630 – 1710), was a Scottish gentleman-architect, "the effective founder of classical architecture in Scotland," as Howard Colvin observes. As a key figure in introducing the Palladian style into Scotland, he has been compared to the pioneering English architects Inigo Jones and Christopher Wren, and to the contemporaneous introducers of French style in English domestic architecture, Hugh May and Sir Roger Pratt.
Bruce was a merchant in Rotterdam during the 1650s, and played a role in the Restoration of Charles II in 1659. He carried messages between the exiled king and General Monck, and his loyalty to the king was rewarded with lucrative official appointments, including that of Surveyor General of the King's Works in Scotland, effectively making Bruce the "king's architect". His patrons included John Maitland, 1st Duke of Lauderdale, the most powerful man in Scotland at that time, and Bruce rose to become a member of Parliament, and briefly sat on the Scottish Privy Council. (Full article...) -
The Scottish Parliament Building (Scottish Gaelic: Pàrlamaid na h-Alba; Scots: Scots Pairlament Biggin) is the home of the Scottish Parliament at Holyrood, within the UNESCO World Heritage Site in central Edinburgh. Construction of the building commenced in June 1999 and the Members of the Scottish Parliament (MSPs) held their first debate in the new building on 7 September 2004. The formal opening by Queen Elizabeth II took place on 9 October 2004. Enric Miralles, the Catalan architect who designed the building, died before its completion.
From 1999 until the opening of the new building in 2004, committee rooms and the debating chamber of the Scottish Parliament were housed in the General Assembly Hall of the Church of Scotland located on The Mound in Edinburgh. Office and administrative accommodation in support of the Parliament were provided in buildings leased from the City of Edinburgh Council. The new Scottish Parliament Building brought together these different elements into one purpose-built parliamentary complex, housing 129 MSPs and more than 1,000 staff and civil servants. (Full article...) -
Bramall Hall is a largely Tudor manor house in Bramhall, Greater Manchester, England. The building is timber-framed and its oldest parts date from the 14th century, with additions from the 16th and 19th centuries. The house functions as a museum and its 70 acres (28 ha) of landscaped parkland (Bramhall Park) are open to the public.
The manor of Bramall was first described in the Domesday Book in 1086, when it was held by the Massey family. From the late 14th century, it was owned by the Davenports, who built the present house and remained lords of the manor for about 500 years. In 1877, they sold the estate of nearly 2,000 acres (810 ha) to the Manchester Freeholders' Company, a property company formed to exploit the estate's potential for residential building development. The hall and a residual park of over 50 acres (20 ha) was sold on by the Freeholders to the Nevill family of successful industrialists. (Full article...) -
The Surrogate's Courthouse (also the Hall of Records and 31 Chambers Street) is a historic building at the northwest corner of Chambers and Centre Streets in the Civic Center of Manhattan in New York City. Completed in 1907, it was designed in the Beaux Arts style. John Rochester Thomas created the original plans while Arthur J. Horgan and Vincent J. Slattery oversaw the building's completion. The building faces City Hall Park and the Tweed Courthouse to the south, as well as the Manhattan Municipal Building to the east.
The Surrogate's Courthouse is a seven-story steel-framed structure with a granite facade and elaborate marble interiors. The architects used a fireproof frame so the structure could safely accommodate the city's paper records. The exterior is decorated with 54 sculptures by Philip Martiny and Henry Kirke Bush-Brown, as well as three-story colonnades with Corinthian columns along Chambers and Reade Streets. The basement houses the New York City Municipal Archives. The fifth floor contains the New York Surrogate's Court for New York County, which handles probate and estate proceedings for the New York State Unified Court System. (Full article...) -
The Seagram Building is a skyscraper at 375 Park Avenue, between 52nd and 53rd Streets, in the Midtown Manhattan neighborhood of New York City. Designed by Ludwig Mies van der Rohe along with Philip Johnson, Ely Jacques Kahn, and Robert Allan Jacobs, the high-rise tower is 515 feet (157 m) tall with 38 stories. The International Style building, completed in 1958, initially served as the headquarters of the Seagram Company, a Canadian distiller.
Phyllis Lambert, daughter of Seagram CEO Samuel Bronfman, heavily influenced the Seagram Building's design, an example of the functionalist aesthetic and a prominent instance of corporate modern architecture. A glass curtain wall with vertical mullions of bronze and horizontal spandrels made of Muntz metal form the building's exterior. On Park Avenue is a pink-granite public plaza with two fountains. Behind the plaza is a tall elevator lobby with a similar design to the plaza. The lowest stories originally contained the Four Seasons Restaurant, which was replaced in 2017 with the Grill and Pool restaurants, and the Brasserie restaurant, which was superseded in 1995 by the Lobster Club. On the upper stories are modular office spaces. (Full article...) -
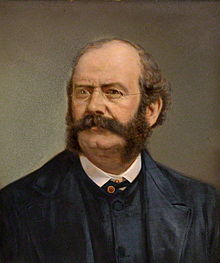
William Burges ARA (/ˈbɜːdʒɛs/; 2 December 1827 – 20 April 1881) was an English architect and designer. Among the greatest of the Victorian art-architects, he sought in his work to escape from both nineteenth-century industrialisation and the Neoclassical architectural style and re-establish the architectural and social values of a utopian medieval England. Burges stands within the tradition of the Gothic Revival, his works echoing those of the Pre-Raphaelites and heralding those of the Arts and Crafts movement.
Burges's career was short but illustrious; he won his first major commission for Saint Fin Barre's Cathedral in Cork in 1863 when he was 35. He died in 1881 at his Kensington home, The Tower House aged only 53. His architectural output was small but varied. Working with a long-standing team of craftsmen, he built churches, a cathedral, a warehouse, a university, a school, houses and castles. (Full article...) -
The construction of the first World Trade Center complex in New York City was conceived as an urban renewal project to help revitalize Lower Manhattan spearheaded by David Rockefeller. The project was developed by the Port Authority of New York and New Jersey. The idea for the World Trade Center arose after World War II as a way to supplement existing avenues of international commerce in the United States.
The World Trade Center was originally planned to be built on the east side of Lower Manhattan, but the New Jersey and New York state governments, which oversee the Port Authority, could not agree on this location. After extensive negotiations, the New Jersey and New York state governments agreed to support the World Trade Center project, which was built at the site of Radio Row in the Lower West Side of Manhattan, New York City. To make the agreement acceptable to New Jersey, the Port Authority agreed to take over the bankrupt Hudson & Manhattan Railroad, which brought commuters from New Jersey to the Lower Manhattan site and, upon the Port Authority's takeover of the railroad, was renamed PATH. (Full article...)
Selected article –
-
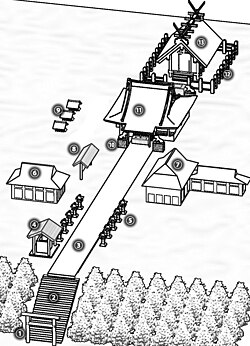
General layout of a Shinto shrine: 1. Torii, 2. Stone stairs, 3. Sandō, 4. Chōzuya or Temizuya, 5. Tōrō, 6. Kagura-den (building dedicated to Noh or the sacred Kagura dance), 7. Shamusho (administration office), 8. Ema, 9. Sessha/massha, 10. Komainu, 11. Haiden, 12. Tamagaki, 13. Honden
The number of Shinto shrines in Japan today has been estimated at more than 150,000. Single structure shrines are the most common. Shrine buildings might also include oratories (in front of main sanctuary), purification halls, offering halls called heiden (between honden and haiden), dance halls, stone or metal lanterns, fences or walls, torii and other structures. The term "National Treasure" has been used in Japan to denote cultural properties since 1897.
The definition and the criteria have changed since the inception of the term. The shrine structures in this list were designated national treasures when the Law for the Protection of Cultural Properties was implemented on June 9, 1951. As such they are eligible for government grants for repairs, maintenance and the installation of fire-prevention facilities and other disaster prevention systems. Owners are required to announce any changes to the National Treasures such as damage or loss and need to obtain a permit for transfer of ownership or intended repairs. The items are selected by the Ministry of Education, Culture, Sports, Science and Technology based on their "especially high historical or artistic value". This list presents 42 entries of national treasure shrine structures from 12th-century Classical Heian period to the early modern 19th-century Edo period. The number of structures listed is actually more than 42, because in some cases groups of related structures are combined to form a single entry. The structures include main halls (honden), oratories (haiden), gates, offering halls (heiden), purification halls (haraedono) and other structures associated with shrines. (Full article...) -

Bath and North East Somerset shown within Somerset and England
Bath and North East Somerset (commonly referred to as BANES or B&NES) is a unitary authority created on 1 April 1996, following the abolition of the County of Avon, which had existed since 1974. Part of the ceremonial county of Somerset, Bath and North East Somerset occupies an area of 220 square miles (570 km2), two-thirds of which is green belt. It stretches from the outskirts of Bristol, south into the Mendip Hills and east to the southern Cotswold Hills and Wiltshire border. The city of Bath is the principal settlement in the district, but BANES also covers Keynsham, Midsomer Norton, Radstock and the Chew Valley. The area has a population of 170,000, about half of whom live in Bath, making it 12 times more densely populated than the rest of the area.
In the United Kingdom, the term listed building refers to a building or other structure officially designated as being of special architectural, historical, or cultural significance; Grade I structures are those considered to be "buildings of exceptional interest". Listing was begun by a provision in the Town and Country Planning Act 1947. Once listed, strict limitations are imposed on the modifications allowed to a building's structure or fittings. In England, the authority for listing under the Planning (Listed Buildings and Conservation Areas) Act 1990 rests with Historic England, a non-departmental public body sponsored by the Department for Digital, Culture, Media and Sport; local authorities have a responsibility to regulate and enforce the planning regulations. (Full article...) -

The Great Jackson Street skyscraper district. To the right sits the 52 floor, 153 m (502 ft) Elizabeth Tower. Beyond lies Deansgate Square, a cluster of four skyscrapers including the 65 floor, 201 m (659 ft) South Tower. The 51 floor 154 m (505 ft) Blade and Three60 skyscrapers sit out of frame to the right of Elizabeth Tower
This list of the tallest buildings and structures in Greater Manchester ranks buildings in Greater Manchester by height.
As of August 2024[update], Greater Manchester has 24 towers completed at a height of 100 metres (330 ft) or more and a further eight towers above 100 m under construction. This is the largest number of high-rises in any metropolitan area in the United Kingdom outside London. (Full article...) -

All Saints' Church, Daresbury,
listed at Grade II
Runcorn is an industrial town in the borough of Halton, Cheshire, England. This list contains the 27 buildings that are recorded in the National Heritage List for England as designated listed buildings in the part of the borough lying to the south of the River Mersey outside the urban area of Runcorn. The area covered includes the villages of Clifton, Daresbury, Preston Brook, Preston on the Hill, and Moore. Three of the buildings in the area are classified as Grade II*, and the others are at Grade II; there are no buildings in Grade I. In the United Kingdom, the term listed building refers to a building or other structure officially designated as being of special architectural, historical, or cultural significance. These buildings are in three grades: Grade I consists of buildings of outstanding architectural or historical interest; Grade II* includes particularly significant buildings of more than local interest; Grade II consists of buildings of special architectural or historical interest. Buildings in England are listed by the Secretary of State for Culture, Media and Sport on recommendations provided by English Heritage, which also determines the grading.
Although the urban area of Runcorn grew rapidly during the Industrial Revolution, and again with the growth of the New Town during the 1960s and 1970s, the surrounding area, mainly to the west of the town, has experienced only a small growth in population. The villages are small and discrete, and are separated by farmland and woodland. The area covered by the list is crossed by roads, railways, and canals, with which some of the listed buildings are associated. The oldest of these are the canals: the Bridgewater Canal, the Trent and Mersey Canal, the Weaver Navigation and the Manchester Ship Canal. The railways consist of the West Coast Main Line – the section between Crewe and Warrington, and the branch to Liverpool – and the Chester-Manchester Line. The major roads are the M56 motorway and the A6 road, together with sections of the A533, the A557 and the A558 roads. (Full article...) -

South Somerset shown within Somerset and England
South Somerset is a local government district in the English county of Somerset. The South Somerset district occupies an area of 370 square miles (958 km2), stretching from its borders with Devon and Dorset to the edge of the Somerset Levels. The district has a population of about 158,000, and has Yeovil as its administrative centre.
In the United Kingdom, the term listed building refers to a building or other structure officially designated as being of special architectural, historical or cultural significance; Grade I structures are those considered to be "buildings of exceptional interest". Listing was begun by a provision in the Town and Country Planning Act 1947. Once listed, severe restrictions are imposed on the modifications allowed to a building's structure or its fittings. In England, the authority for listing under the Planning (Listed Buildings and Conservation Areas) Act 1990 rests with Historic England, a non-departmental public body sponsored by the Department for Digital, Culture, Media and Sport; local authorities have a responsibility to regulate and enforce the planning regulations. (Full article...) -

The Philadelphia skyline as seen from Boathouse Row in June 2019 (annotated version)
Philadelphia, the largest city in the U.S. state of Pennsylvania, is home to more than 300 completed high-rise buildings up to 330 feet (101 m), and 58 completed skyscrapers of 330 feet (101 m) or taller, of which 34 are 400 feet (122 m) or taller and are listed below.
As of 2018[update], the tallest building in the city is the 60-story Comcast Technology Center, which topped out at 1,150 feet (351 m) in Center City on November 27, 2017, and was opened in 2018. (Full article...) -
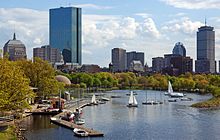
Skyline of Boston's Back Bay
Boston, the capital of the U.S. state of Massachusetts and the largest city in New England, is home to 555 completed high-rises, 37 of which stand taller than 400 feet (122 m). The city's skyscrapers and high-rises are concentrated along the roughly 2.5 mile High Spine, which runs from the Back Bay to the Financial District and West End, while bypassing the surrounding low-rise residential neighborhoods. The tallest structure in Boston is the 60-story 200 Clarendon, better known to locals as the John Hancock Tower, which rises 790 feet (241 m) in the Back Bay district. It is also the tallest building in New England and the 80th-tallest building in the United States. The second-tallest building in Boston is the Prudential Tower, which rises 52 floors and 749 feet (228 m). At the time of the Prudential Tower's completion in 1964, it stood as the tallest building in North America outside of New York City.
Boston's history of skyscrapers began with the completion in 1893 of the 13-story Ames Building, which is considered the city's first high-rise. Boston went through a major building boom in the 1960s and 1970s, resulting in the construction of over 20 skyscrapers, including 200 Clarendon and the Prudential Tower. The city is the site of 25 skyscrapers that rise at least 492 feet (150 m) in height, more than any other city in New England. As of 2018[update], the skyline of Boston is ranked 10th in the United States and 79th in the world with 57 buildings rising at least 330 feet (100 m) in height. (Full article...) -
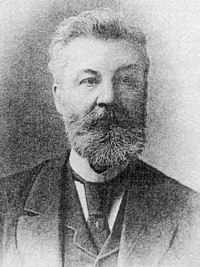
John Douglas in late middle age
John Douglas (1830–1911) was an English architect based in Chester, Cheshire. His designs included new churches, alterations to and restoration of existing churches, church furnishings, new houses and alterations to existing houses, and a variety of other buildings, including shops, banks, offices, schools, memorials and public buildings. His architectural styles were eclectic, but as he worked during the period of the Gothic Revival, much of his work incorporates elements of the English Gothic style. Douglas is probably best remembered for his incorporation of vernacular elements in his buildings, especially half-timbering. Of particular importance is Douglas' use of joinery and highly detailed wood carving.
Douglas was born in the Cheshire village of Sandiway and was articled to the Lancaster architect E. G. Paley, later becoming his chief assistant. He established an office in Chester in either 1855 or 1860, from where he practised throughout his career. Initially he ran the office himself but in 1884 he appointed his assistant, Daniel Porter Fordham, as a partner. When Fordham retired in 1897, he was succeeded by Charles Howard Minshull. In 1909 this partnership was dissolved and Douglas ran the office alone until his death in 1911. As his office was in Chester, most of his work on houses was in Cheshire and North Wales, although some was further afield, in Lancashire, Merseyside, Greater Manchester, Warwickshire, Herefordshire, Worcestershire, Derbyshire, Surrey, and Scotland. (Full article...) -

Charles Holden by Benjamin Nelson, 1910
Charles Holden (12 May 1875 – 1 May 1960) was an English architect best known for designing many London Underground stations during the 1920s and 1930s. Other notable designs were Bristol Central Library, the Underground Electric Railways Company of London's headquarters at 55 Broadway and the University of London's Senate House. Many of his buildings have been granted listed building status, indicating that they are considered to be of architectural or historical interest and protecting them from unapproved alteration. He also designed over 60 war cemeteries and two memorials in Belgium and northern France for the Imperial War Graves Commission from 1920 to 1928.
Holden's early architectural training was in Bolton and Manchester where he worked for architects Everard W. Leeson and Jonathan Simpson before moving to London. After a short period with Arts and Crafts designer Charles Robert Ashbee, he went to work for Henry Percy Adams in 1899. He became Adams' partner in the firm in 1907 and remained with it for the rest of his career. (Full article...) -

Skyline of Dallas (use cursor to identify buildings)
Dallas, the third-largest city in the U.S. state of Texas, is the site of 42 completed high-rise buildings over 350 feet (107 m), 20 of which stand taller than 492 feet (150 m). The tallest building in the city is the Bank of America Plaza, which rises 921 feet (281 m) in Downtown Dallas and was completed in 1985. It also stands as the 3rd-tallest building in Texas and the 40th-tallest building in the United States. The second-tallest skyscraper in the city is the Renaissance Tower, which rises 886 feet (270 m) and was completed in 1974. The Comerica Bank Tower, completed in 1987 and rising 787 feet (240 m), is the third-tallest building in Dallas. Three of the ten tallest buildings in Texas are located in Dallas. (Full article...) -
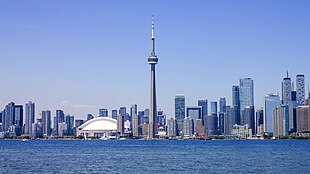
View of Downtown Toronto in 2020
Many of the tallest buildings in Toronto are also the tallest in all of Canada. The tallest structure in Toronto is the CN Tower, which rises 553.3 metres (1,815 ft). The CN Tower was the tallest free-standing structure on land from 1975 until 2007. However, it is not generally considered a high-rise building as it does not have successive floors that can be occupied. The tallest habitable building in the city is First Canadian Place, which rises 298 metres (978 ft) tall in Toronto's Financial District and was completed in 1975. It also stands as the tallest building in Canada.
The history of skyscrapers in Toronto began in 1894 with the construction of the Beard Building, which is often regarded as the first skyscraper in the city. Toronto went through its first building boom in the late 1920s and early 1930s, during which the number of high-rise buildings in the city vastly increased. After this period, there was a great lull in construction between 1932 and 1964 with only a single building above 91.5 metres (300 ft) tall being built. (Full article...) -
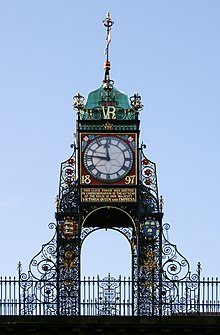
Eastgate Clock designed by Douglas and erected on Chester's Eastgate in 1899 to commemorate Queen Victoria's Diamond Jubilee
John Douglas (1830–1911) was an English architect based in Chester, Cheshire. His designs included new churches, alterations to and restoration of existing churches, church furnishings, new houses and alterations to existing houses. He also designed a variety of other buildings, including shops, banks, offices, schools, memorials and public buildings. His architectural styles were eclectic, but as he worked during the period of the Gothic Revival, much of his work incorporates elements of the English Gothic style. Douglas is probably best remembered for his incorporation of vernacular elements in his buildings, especially half-timbering. Of particular importance is Douglas' use of joinery and highly detailed wood carving.
Douglas was born in the Cheshire village of Sandiway and was articled to the Lancaster architect E. G. Paley, later becoming his chief assistant. He established an office in Chester in either 1855 or 1860, from where he practised throughout his career. Initially he ran the office himself but in 1884 he appointed a former assistant, Daniel Porter Fordham, as a partner. When Fordham retired in 1897, he was succeeded by Charles Howard Minshull. In 1909 this partnership was dissolved and Douglas ran the office alone until his death in 1911. As his office was in Chester, most of his work was carried out in Cheshire and North Wales, although some was further afield in regions including Merseyside, Greater Manchester, and Shropshire. (Full article...) -
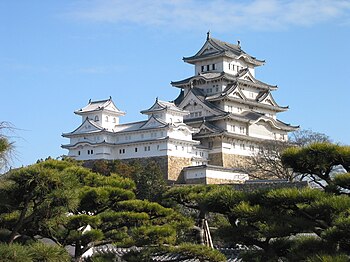
Himeji Castle is the most visited castle in Japan and a UNESCO World Heritage Site.
The Japanese Sengoku period from the mid-15th to early 17th century was a time of nearly continual military conflict. Powerful military lords known as daimyōs, such as Oda Nobunaga, Toyotomi Hideyoshi or Tokugawa Ieyasu, struggled to unify Japan. During the Sengoku period, because of constant warfare, many fortifications and castles were built. Archetypal Japanese castle construction is a product of the Momoyama period and early Edo period.
A new era of castle construction began when the daimyo Nobunaga built Azuchi Castle from 1576 to 1579. Earlier fortifications of the Kamakura and Muromachi periods were crude large-scale structures; Azuchi, however, with rich ornamentation and a keep rising seven stories high, became the prototype for castle construction of the period. The style of Azuchi Castle marked a shift in the function of the castles from a place that was merely a fortress and military garrison to a political, cultural and economic center. The newer style castles functioned as home to the daimyōs, his family, and his most loyal retainers. Because of the expense of building such a lavish structure, castles in the style of Azuchi, functioned also to highlight the power and prestige of the daimyōs. These new castles were built of wood and plaster on a stone foundation. Generally the main keep or tenshu was positioned at the highest point, surrounded by a series of interlocking baileys with walls, small towers and pathways. Residential buildings were located in one of the outer circles. The daimyō conducted his business in the citadel. (Full article...) -

Tokyo is the most populated of Japan's 47 prefectures. As of June 2024, there are over 190 buildings and structures in Tokyo that stand at least 150 metres tall (492 feet), of which 43 are at least 200 metres tall (656 feet). The tallest structure in the prefecture is Tokyo Skytree, a megatall lattice tower that rises 634 metres (2,080 feet), which was completed in 2012. It also stands as the tallest structure in Japan, the tallest tower in the world and the third-tallest freestanding structure in the world. Tokyo Tower, a lattice tower completed in 1958, is the second-tallest structure in the prefecture and country, rising 333 metres (1,092 feet). The tallest building and third-tallest overall structure in Tokyo is the 325-metre-tall (1,067 feet) Azabudai Hills Mori JP Tower in the Azabudai Hills development, completed in 2023 and being Tokyo's only supertall skyscraper. It is also the tallest building in Japan and the world's largest skyscraper by floor area. The second-tallest building in Tokyo is the 266-metre-tall (872 feet) Toranomon Hills Station Tower in the Toranomon Hills complex, which was completed in 2023. The prefecture's third-tallest building is the Toranomon Hills Mori Tower, also in the Toranomon Hills complex, which was completed in 2014 and rises 256 metres (838 feet) in height. Overall, as of June 2024, 17 of Japan's 25 tallest buildings and structures are in Tokyo.
Skyscrapers are a relatively recent phenomenon in Japan. Due to aesthetic and engineering concerns, Japan's Building Standard Law set an absolute height limit of 31 metres until 1963, when the limit was abolished in favor of a floor area ratio limit. Following these changes in building regulations, the Kasumigaseki Building was constructed and completed in 1968. Double the height of Japan's previous tallest building—the 17-story Hotel New Otani Tokyo—the Kasumigaseki Building is regarded as Japan's first modern high-rise building, rising 36 stories and 156 metres (512 feet) in height. A booming post-war Japanese economy and the hosting of the 1964 Summer Olympics helped lead to a building boom in Tokyo during the 1960s and 1970s. Construction continued through the 1980s and 1990s as the Japanese asset price bubble rose and fell. Mainland Tokyo is divided into two sections: Western Tokyo and the special wards of Tokyo. All of the prefecture's tallest buildings are within the 23 special wards, which comprise the area formerly incorporated as Tokyo City. Nishi-Shinjuku, a district within Shinjuku, was the prefecture's first major skyscraper development area. Starting with the construction of the Keio Plaza Hotel in 1971, the district is now home to 11 of Tokyo's 50 tallest skyscrapers. Other major skyscraper districts have since been developed, such as the ones around Tokyo Station, Shiodome, Toranomon, and Shibuya Station. (Full article...) -

Norman doorway in the undercroft of Norton Priory, built in local red sandstone
Runcorn is an industrial town in Halton, Cheshire, England, on the south bank of the River Mersey where it narrows at Runcorn Gap. In the town are the 61 buildings that are recorded in the National Heritage List for England as designated listed buildings in the current urban area of Runcorn, including the districts of Runcorn, Halton, Weston, Weston Point, and Norton. Two of these are classified as being in Grade I, nine in Grade II*, and 51 in Grade II.
In the United Kingdom, the term "listed building" refers to a building or other structure officially designated as being of special architectural, historical or cultural significance. These buildings are in three grades: Grade I consists of buildings of outstanding architectural or historical interest; Grade II* includes particularly significant buildings of more than local interest; Grade II consists of buildings of special architectural or historical interest. Buildings in England are listed by the Secretary of State for Culture, Media and Sport on recommendations provided by English Heritage, which also determines the grading. (Full article...)
-
Roslin Castle (sometimes spelt Rosslyn) is a partially ruined castle near the village of Roslin in Midlothian, Scotland. It is located around 9 mi (14 km) south of Edinburgh, on the north bank of the North Esk, only a few hundred metres from the famous Rosslyn Chapel.
There has been a castle on the site since the early 14th century, when the Sinclair family, Earls of Caithness and Barons of Roslin, fortified the site, although the present ruins are of slightly later date. Following destruction during the War of the Rough Wooing of 1544, the castle was rebuilt. This structure, built into the cliffs of Roslin Glen, has remained at least partially habitable ever since. The castle is accessed via a high bridge, which replaced an earlier drawbridge. Roslin was renovated in the 1980s and now serves as holiday accommodation. (Full article...) -
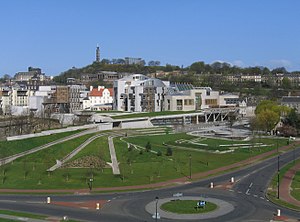
The Scottish Parliament Building at Holyrood designed by the Catalan architect Enric Miralles and opened in October 2004.
The architecture of Scotland includes all human building within the modern borders of Scotland, from the Neolithic era to the present day. The earliest surviving houses go back around 9500 years, and the first villages 6000 years: Skara Brae on the Mainland of Orkney being the earliest preserved example in Europe. Crannogs, roundhouses, each built on an artificial island, date from the Bronze Age and stone buildings called Atlantic roundhouses and larger earthwork hill forts from the Iron Age. The arrival of the Romans from about 71 AD led to the creation of forts like that at Trimontium, and a continuous fortification between the Firth of Forth and the Firth of Clyde known as the Antonine Wall, built in the second century AD. Beyond Roman influence, there is evidence of wheelhouses and underground souterrains. After the departure of the Romans there were a series of nucleated hill forts, often utilising major geographical features, as at Dunadd and Dunbarton.
Castles arrived in Scotland with the introduction of feudalism in the twelfth century. Initially these were wooden motte-and-bailey constructions, but many were replaced by stone castles with a high curtain wall. In the late Middle Ages new castles were built, some on a grander scale, and others, particularly in the borders, simpler tower houses. Gunpowder weaponry led to the use of gun ports, platforms to mount guns and walls adapted to resist bombardment. Medieval parish church architecture was typically simpler than in England, but there were grander ecclesiastical buildings in the Gothic style. From the early fifteenth century the introduction of Renaissance styles included the selective use of Romanesque forms in church architecture, as in the nave of Dunkeld Cathedral, followed more directly influenced Renaissance palace building from the late fifteenth century, beginning at Linlithgow. The private houses of aristocrats adopted some of these features and incorporated features of Medieval castles and tower houses into plans based on the French Château to produce the Scots Baronial style. From about 1560, the Reformation led to the widespread destruction of church furnishings, ornaments and decoration and in post-Reformation period a unique form of church emerged based on the T-shaped plan. (Full article...) -
The New York Court of Appeals Building, officially referred to as Court of Appeals Hall, is located at the corner of Eagle and Pine streets in central Albany, New York, United States. It is a stone Greek Revival building built in 1842 from a design by Henry Rector. In 1971 it was listed on the National Register of Historic Places, one of seven buildings housing a state's highest court currently so recognized. Seven years later it was included as a contributing property when the Lafayette Park Historic District was listed on the Register.
When built it was known as the State Hall, housing not the court (which sat in the state capitol) but its clerks. In addition to them, it was the offices of several other officials of the state's executive branch. Four years after its completion, a new state constitution was adopted, uniting two separate court hierarchies into one with the Court of Appeals as the highest court in the state. (Full article...) -

The Manila Hotel is a 550-room, historic five-star hotel located along Manila Bay in Manila, Philippines. The hotel is the oldest premiere hotel in the Philippines built in 1909 to rival Malacañang Palace, the official residence of the President of the Philippines and was opened on the commemoration of American Independence on July 4, 1912. The hotel complex was built on a reclaimed area of 35,000 square metres (380,000 sq ft) at the northwestern end of Rizal Park along Bonifacio Drive in Ermita. Its penthouse served as the residence of General Douglas MacArthur during his tenure as the Military Advisor of the Philippine Commonwealth from 1935 to 1941.
The hotel used to host the offices of several foreign news organizations, including The New York Times. It has hosted world leaders and celebrities, including authors Ernest Hemingway and James A. Michener; actors Douglas Fairbanks Jr. and John Wayne; publisher Henry Luce; entertainers Sammy Davis Jr., Michael Jackson and The Beatles; Charles, Prince of Wales (now King Charles III); and U.S. President Bill Clinton. (Full article...) -
The Franklin Center is a 60-story supertall skyscraper in the Loop neighborhood of downtown Chicago. Completed in 1989 as the AT&T Corporate Center to consolidate the central region headquarters of the American Telephone & Telegraph Company (AT&T), it stands at a height of 1,007 ft (307 m) and contains 1.7 million sq ft (160,000 m2) of floor space. It is located two blocks east of the Chicago River and northeast of the Willis Tower with a main address of 227 West Monroe Street and an alternate address of 100 South Franklin Street.
The building is the tallest constructed in Chicago in the last quarter of the 20th century. It is the 6th tallest building in Chicago and the 23rd tallest in the United States. It contains office and retail space and a 350-space garage. (Full article...) -
The Smederevo Fortress (Serbian: Cмeдepeвcκa твpђaвa / Smederevska tvrđava) is a medieval fortified city in Smederevo, Serbia, which was the temporary capital of Serbia in the Middle Ages. It was built between 1427 and 1430 on the order of Despot Đurađ Branković, the ruler of the Serbian Despotate. It was further fortified by the Ottoman Empire, which had taken the city in 1459.
The fortress withstood several sieges by Ottomans and Serbs, surviving relatively unscathed. During World War II it was heavily damaged, by explosions and bombing. As of 2009[needs update] it is in the midst of extensive restoration and conservation work, despite which the fortress remains "one of the rare preserved courts of medieval Serbian rulers." (Full article...) -
Zhenguo Temple (Chinese: 镇国寺) is a Buddhist temple located 10 km from Pingyao in the village of Hadongcun, in Shanxi Province, China. The temple's oldest hall, the Wanfo Hall, was built in 963 during the Northern Han dynasty, and is notable for featuring very large brackets that hold up the roof and flying eaves. The sculptures inside the hall are among the only examples of 10th century Buddhist sculpture in China. (Full article...) -
St Mary's Church is an Anglican parish church in Nantwich, Cheshire, England. The church is recorded in the National Heritage List for England as a designated Grade I listed building. It has been called the "Cathedral of South Cheshire" and it is considered by some to be one of the finest medieval churches, not only in Cheshire, but in the whole of England. The architectural writer Raymond Richards described it as "one of the great architectural treasures of Cheshire", and Alec Clifton-Taylor included it in his list of "outstanding" English parish churches.
The building dates from the 14th century, although a number of changes have since been made, particularly a substantial 19th-century restoration by Sir George Gilbert Scott. The church and its octagonal tower are built in red sandstone. Features of the church's interior include the lierne-vaulted ceiling of the choir, the carved stone canopies of the sedilia in the chancel, and the intricately carved wooden canopies over the choirstalls together with the 20 misericords at the back of the stalls. The church is an active Anglican parish church in the diocese of Chester, the archdeaconry of Macclesfield and the deanery of Nantwich. (Full article...) -
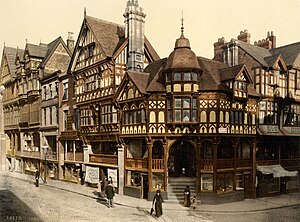
Photochrom of the Chester Rows as seen from the Cross, 1895
Chester Rows are a set of structures in each of the four main streets of Chester, in the United Kingdom, consisting of a series of covered walkways on the first floor behind which are entrances to shops and other premises. At street level is another set of shops and other premises, many of which are entered by going down a few steps.
Dating from the medieval era, the Rows may have been built on top of rubble remaining from the ruins of Roman buildings, but their origin is still subject to speculation. In some places the continuity of the Rows has been blocked by enclosure or by new buildings, but in others modern buildings have retained the Rows in their designs. Undercrofts or "crypts" were constructed beneath the buildings in the Rows. The undercrofts are made from stone while most of the buildings in the Rows are timber. (Full article...) -

Wales Millennium Centre (Welsh: Canolfan Mileniwm Cymru) (WMC) is Wales' national arts centre located in the Cardiff Bay area of Cardiff, Wales. The site covers a total area of 4.7 acres (1.9 ha). Phase 1 of the building was opened during the weekend of 26–28 November 2004 and phase 2 opened on 22 January 2009 with an inaugural concert.
The centre is Cardiff's principal receiving venue for large-scale opera, ballet, contemporary dance and musicals. It comprises a large theatre and two smaller halls with shops, bars and restaurants. It houses Wales' national orchestra and opera, dance, theatre and literature companies, a total of eight arts organisations in residence. (Full article...) -
The Cathedral of the Immaculate Conception (Chinese: 聖母無原罪主教座堂) is a late 19th-century English Gothic revival church that serves as the cathedral of the Roman Catholic Diocese of Hong Kong. It is located in the Mid-Levels area of the city at 16 Caine Road.
Groundbreaking and construction of the cathedral began in 1883 after the previous cathedral, on Wellington Street, was destroyed by fire. Built from brick and stone, the new cathedral was designed by the London-based architectural firm Crawley and Company. The church opened on 7 December 1888, the day before the Feast of the Immaculate Conception, and was consecrated in 1938. Three years later, it was damaged during the Battle of Hong Kong, but remained untouched throughout the subsequent Japanese occupation of Hong Kong. At the turn of the century, the cathedral underwent an extensive and costly program of refurbishment, which was completed in 2002. The cathedral is listed as a Grade I historic building by the Hong Kong Government. (Full article...) -
Buckton Castle was a medieval enclosure castle near Carrbrook in Stalybridge, Greater Manchester, England. It was surrounded by a 2.8-metre-wide (9 ft) stone curtain wall and a ditch 10 metres (33 ft) wide by 6 metres (20 ft) deep. Buckton is one of the earliest stone castles in North West England and only survives as buried remains overgrown with heather and peat. It was most likely built and demolished in the 12th century. The earliest surviving record of the site dates from 1360, by which time it was lying derelict. The few finds retrieved during archaeological investigations indicate that Buckton Castle may not have been completed.
In the 16th century, the site may have been used as a beacon for the Pilgrimage of Grace. During the 18th century, the castle was of interest to treasure hunters following rumours that gold and silver had been discovered at Buckton. The site was used as an anti-aircraft decoy site during the Second World War. Between 1996 and 2010, Buckton Castle was investigated by archaeologists as part of the Tameside Archaeology Survey, first by the University of Manchester Archaeological Unit then the University of Salford's Centre for Applied Archaeology. The project involved community archaeology, and more than 60 volunteers took part. The castle, close to the Buckton Vale Quarry, is a Scheduled Ancient Monument. (Full article...) -
St Thomas the Martyr Church is a Church of England parish church of the Anglo-Catholic tradition, in Oxford, England, near Oxford railway station in Osney. It is located between Becket Street to the west and Hollybush Row to the east, with St Thomas Street opposite. (Full article...) -
The Ballard Carnegie Library is a historic Carnegie library in the Ballard neighborhood of Seattle, Washington, United States. The institution was preceded by a freeholders' library in the 1860s, which was eventually replaced in 1901 by a reading room organized and funded by a women's group. Various funds including a $15,000 grant were used to create a new library for Ballard, then an independent city. The library opened to the public on June 24, 1904. It was the first major branch of the Seattle public library system after Ballard was annexed by Seattle in 1907, and also employed one of the first African American librarians in Seattle.
The Ballard Carnegie Library remained in use until 1963, when a newer and more modern facility replaced it. After its sale, the old library building housed a variety of private commercial enterprises, including an antique shop, a restaurant and a kilt manufacturer. In 1976 it was nominated for inclusion on the National Register of Historic Places by Seattle architect Larry E. Johnson, and formally added to the list in 1979. (Full article...) -
The Mezhyhirya Savior-Transfiguration Monastery (Ukrainian: Межигірський Спасо-Преображенський монастир, romanized: Mezhyhirskyi Spaso-Preobrazhenskyi Monastyr) was an Eastern Orthodox female monastery that was located in the neighborhood of Mezhyhiria outside of the Vyshhorod city limits.
The monastery was located just 10 kilometres (6.2 mi) to the north of Vyshhorod. Today, the territory is part of the Vyshhorod Raion, Kyiv Oblast (province) in northern Ukraine. The location is situated in the Mezhyhirya ravine, on the right bank of the Dnieper River in close proximity to the Kyiv Reservoir. (Full article...)
General images –
-
The tower of the Helsinki Olympic Stadium (Y. Lindegren & T. Jäntti, built in 1934–38) (from Functionalism (architecture))
-
The Church of St-Gervais-et-St-Protais, the first Paris church with a façade in the new Baroque style (1616–20) (from Baroque architecture)
-
In Ireland: Yola hut (from Architecture)
-
Zlín in the Czech Republic (from Functionalism (architecture))
-
Saints Peter and Paul Church, Kraków, Poland by Giovanni Maria Bernardoni (1605–1619) (from Baroque architecture)
-
Znamenskaya Church (Dubrovitsy) 1690-1698 Podolsk, Moscow (from Baroque architecture)
-
Upper Belvedere Palace in Vienna (1721–23) (from Baroque architecture)
-
In Lesotho: rondavel stones (from Architecture)
-
Typical railing, flat roof, stucco and colour detail in Nordic funkis (SOK warehouse and offices, 1938, Finland) (from Functionalism (architecture))
-
The Mexico City Metropolitan Cathedral built from 1573 to 1813. (from Baroque architecture)
-
Beurs van Berlage in Amsterdam, 1903 (Hendrik Petrus Berlage) (from Traditionalist School (architecture))
-
In adding the dome to the Florence Cathedral (Italy) in the early 15th century, the architect Filippo Brunelleschi not only transformed the building and the city, but also the role and status of the architect. (from Architecture)
-
The dome of Les Invalides, Paris (from Baroque architecture)
-
In Norway: wood and elevated-level (from Architecture)
-
Plan of the second floor (attic storey) of the Hôtel de Brionne in Paris – 1734. (from Architecture)
-
The Zwinger in Dresden by Matthäus Daniel Pöppelmann (1697–1716), reconstructed in the 1950s and 1960s, after the damage of World War II. (from Baroque architecture)
-
Obchodný a obytný dom Luxor (Residential and Commercial House Luxor), 1937, in Bratislava (Slovakia) (from Functionalism (architecture))
-
Chapel of the Holy Shroud, Turin (from Baroque architecture)
-
Church of Santa Engrácia, Lisbon (now National Pantheon of Portugal; begun 1681) (from Baroque architecture)
-
Church of Our Saviour, Copenhagen (1682–1747) (from Baroque architecture)
-
Corpus Christi Church, Grand Duchy of Lithuania (today Nyasvizh, Belarus), 1586 and 1593 (from Baroque architecture)
-
Interior view of dome of the Church of the Gesù by Giacomo Barozzi da Vignola, and Giacomo della Porta (from Baroque architecture)
-
Södra Ängby, 1938 (from Functionalism (architecture))
-
Body plan of a ship showing the hull form (from Architecture)
-
Charles Rennie Mackintosh – Music Room 1901 (from Architecture)
-
Basilica of Bom Jesus. A World Heritage Site built in Baroque style and completed in 1604 AD. It has the body of St. Francis Xavier. (from Baroque architecture)
-
Troja Palace, Prague (1679–1691) (from Baroque architecture)
-
Façade of the Church of the Gesù Rome (consecrated 1584) (from Baroque architecture)
-
Interior of the Basilica and Convent of Nossa Senhora do Carmo, Recife, Brazil, built between 1665 and 1767 (from Baroque architecture)
Did you know (auto-generated) -

- ... that Ian Begg, known for his work on restoration of castles in Scotland, designed and built his own 20th-century tower house to live in?
- ... that Tenta's architectural remains, artefacts, human burials, flora and fauna have been "virtually unchanged for two millennia"?
- ... that the shop in Cairo designed by Robert Williams for the Davies Bryan Company became a site of "pilgrimage for all Welsh travellers" to Egypt?
- ... that the Late Gothic appearance of the church of St. Martin in Oestrich was destroyed in the Thirty Years' War and restored only in 1894?
- ... that Owen Jones's elaborately ornamented Book of Common Prayer "pointed to the direction that books in general were to follow in the Victorian Age"?
- ... that Ron Labinski has been described as the world's first sports-venue architect?
Related portals
-
United States Capitol, Washington DC (from Portal:Architecture/Civic building images)
-
Library of Congress Main Reading Room, Washington DC (from Portal:Architecture/Academia images)
-
Library of Congress, Washington DC (from Portal:Architecture/Academia images)
-
Melbourne Docklands panorama (from Portal:Architecture/Townscape images)
-
Eiffel Tower, Paris (from Portal:Architecture/Monument images)
-
Grand Central Terminal, New York, NY (from Portal:Architecture/Travel images)
-
Ksiaz, Silesia, Poland (from Portal:Architecture/Castle images)
-
Sydney Opera House, Australia (from Portal:Architecture/Theatres and Concert hall images)
-
Flinders Street Station (1927), by Victoria State Transport Authority (from Portal:Architecture/Travel images)
-
De Zoeker windmill, Netherlands. (from Portal:Architecture/Industrial images)
-
Stockholm Central Station, Sweden (from Portal:Architecture/Travel images)
-
Eiffel Tower, Paris (from Portal:Architecture/Monument images)
-
The State Library of Victoria's La Trobe Reading Room, Melbourne, Australia (from Portal:Architecture/Academia images)
-
Panoramic view of Milwaukee 1890-1900 (from Portal:Architecture/Townscape images)
-
Centre Block, Ottawa, Canada (from Portal:Architecture/Civic building images)
-
Alatskivi Castle, Estonia (from Portal:Architecture/Castle images)
-
Mesoamerican step-pyramid nicknamed El Castillo at Chichen Itza (from Portal:Architecture/Ancient images)
-
Menier Chocolate factory in Noisiel (from Portal:Architecture/Industrial images)
-
Dunrobin Castle, Sutherland, Scotland (from Portal:Architecture/Castle images)
-
Amsterdam Centraal railway station (c. 1895) in Amsterdam, Netherlands (from Portal:Architecture/Travel images)
-
Panorama of St. Louis, Missouri (from Portal:Architecture/Townscape images)
-
Treasury of the Athenians at Delphi, Greece (from Portal:Architecture/Ancient images)
-
Curve, Leicester, UK (from Portal:Architecture/Theatres and Concert hall images)
-
Cuzco, Peru (from Portal:Architecture/Townscape images)
-
Walt Disney Concert Hall, Los Angeles (from Portal:Architecture/Theatres and Concert hall images)
-
Radcliffe Camera, Oxford, England (from Portal:Architecture/Academia images)
-
Statue of Liberty, New York (from Portal:Architecture/Monument images)
-
British Museum Reading Room, London (from Portal:Architecture/Academia images)
-
John F. Kennedy Library, Boston (from Portal:Architecture/Academia images)
-
Aqueduct of Segovia, Spain (from Portal:Architecture/Ancient images)
-
Grauman's Chinese Theatre, by Carol M. Highsmith (edited by Diliff) (from Portal:Architecture/Theatres and Concert hall images)
-
Castle Neuschwanstein, Germany (from Portal:Architecture/Castle images)
-
Melbourne Skyline from Rialto tower, Australia (from Portal:Architecture/Townscape images)
-
The research room at the New York Public Library (from Portal:Architecture/Academia images)
-
Mespelbrunn Castle, Germany (from Portal:Architecture/Castle images)
-
Sparrenburg Castle, Bielefeld, Germany (from Portal:Architecture/Castle images)
-
Waldorf Astoria New York by Joseph Pennell (1860–1926) (from Portal:Architecture/Travel images)
-
Taj Mahal, India (from Portal:Architecture/Monument images)
-
Saint Isaac's Square, Saint Petersburg, Russia (from Portal:Architecture/Townscape images)
-
New York panorama (from Portal:Architecture/Townscape images)
-
Manhattan from Staten Island Ferry (from Portal:Architecture/Townscape images)
-
InterContinental Amstel Amsterdam (2009) in Amsterdam, Netherlands (from Portal:Architecture/Travel images)
-
Ivan Vazov National Theatre in Sofia, Bulgaria (from Portal:Architecture/Theatres and Concert hall images)
-
The castle of Maintenon. France (from Portal:Architecture/Castle images)
-
Battenberg Mausoleum, Sofia (from Portal:Architecture/Monument images)
-
Canberra, Australia (from Portal:Architecture/Townscape images)
-
Gyeonghoeru Pavilion at Gyeongbokgung (from Portal:Architecture/Palace images)
-
Stockwell Bus Garage, London (from Portal:Architecture/Travel images)
-
Schloss Vaduz at Vaduz, by Michael Gredenberg (from Portal:Architecture/Castle images)
-
Skyline of Philadelphia, Pennsylvania (from Portal:Architecture/Townscape images)
-
Pitstone-windmill (from Portal:Architecture/Industrial images)
-
Egeskov Castle, Denmark (from Portal:Architecture/Castle images)
-
Cleveland Tower at Princeton University (from Portal:Architecture/Academia images)
-
Toda tribe hut, India (from Portal:Architecture/Ancient images)
-
Beirut, Lebanon, last third of the 19th century (from Portal:Architecture/Townscape images)
-
Site and principle storey plan of the White House, Washington DC (from Portal:Architecture/Civic building images)
-
Competition design for the Montana State Capitol by George R. Mann 1896 (from Portal:Architecture/Civic building images)
-
Royal Avenue, Belfast, Ireland (c.1890-1900) (from Portal:Architecture/Townscape images)
-
Albert Memorial, London (from Portal:Architecture/Monument images)
-
The Royal College of Music, London (from Portal:Architecture/Academia images)
-
Centennial Hall, Poland (from Portal:Architecture/Monument images)
-
Chicago skyline (from Portal:Architecture/Townscape images)
-
London King's Cross railway station departures concourse (from Portal:Architecture/Travel images)
-
Al-Ameen College of Pharmacy, Bangalore (from Portal:Architecture/Academia images)
-
Aqueduct of Segovia (from Portal:Architecture/Industrial images)
-
Geodesic Radomes at Radome by Preston Keres, United States Navy (from Portal:Architecture/Industrial images)
-
Smithsonian Institution Building, Washington DC (from Portal:Architecture/Academia images)
-
Palau de les Arts Reina Sofía, Valencia, Spain. by Diliff (from Portal:Architecture/Theatres and Concert hall images)
-
Quays Waterford, Ireland (c.1890-1900) (from Portal:Architecture/Townscape images)
-
Chicago Theatre (from Portal:Architecture/Theatres and Concert hall images)
-
Bodie, California, Ghost town (from Portal:Architecture/Townscape images)
-
Arc de Triomphe, Paris (from Portal:Architecture/Monument images)
-
Grand Central Terminal, New York, NY (from Portal:Architecture/Travel images)
-
L'Hemisfèric — Imax Cinema, Planetarium and Laserium at the Ciutat de les Arts i les Ciències by Diliff (from Portal:Architecture/Theatres and Concert hall images)
-
Bronx Community College Library, by Detroit Publishing Company (from Portal:Architecture/Academia images)
-
British Columbia Parliament Buildings, Victoria, Canada (from Portal:Architecture/Civic building images)
Major topics
- Basic topics Architect • List of architects • Architecture • List of architecture firms • Style • List of buildings • New article announcements • more....
- Architectural history Timeline of architectural styles • Ancient Egyptian • Harappan • Inca • Mayan • Persian • Sumerian • Ancient Greek • Roman • Byzantine • Romanesque • Moorish • Gothic • Renaissance • Mannerism • Baroque • Ottoman • Palladian • Neoclassicism • Revival • Jugendstil • Art Deco • Modern • Postmodern • New Classical • more....
- Architectural theory Critical regionalism • Postmodernism • Deconstructivism • Modernism • Islamic • more....
- Architecture of the world Denmark • Germany • India • Madagascar • Norway • Russia • United Kingdom • United States • more....
- Awards Aga Khan Award • Driehaus Architecture Prize • International Architecture Awards • Pritzker Architecture Prize • more....
- Building science Architectural engineering • Earthquake engineering • Green building • Structural engineering • Acoustical engineering • Building defects • more....
- Construction Trades • Materials science • Project management • Project planning • more
- Landscape architecture Landscape architects • History • Desire lines • Energy-efficient landscaping • Greenway (landscape) • materials • Landscape design • Landscape maintenance • Landscape planning • Natural landscaping • Site planning • more....
- Law Contract law • Property law • Employment law • Land law • Tort • Equity
- Economics of Architecture Cost management • Quantity surveyor • Critical path analysis • Elemental cost planning • Cost–benefit analysis
- Planning and Urban design Topics • Zoning • Growth management • Land-use planning • New Urbanism • more....
- Architecture museums Shchusev Museum of Architecture • Museum of Finnish Architecture • German Architecture Museum
- By Year: 2015 in architecture • 2014 in architecture • 2013 in architecture • 2012 in architecture • 2011 in architecture • more....
- Vernacular architecture Timber framing • Thatching • Vernacular architecture of the Carpathians • Indian vernacular architecture • Vernacular architecture of Indonesia • Vernacular architecture in Norway • Open-air museum • Architecture of Samoa • Sasak architecture • Zakopane Style
Recognized content
Featured lists
|
|---|
|
Featured lists |
Featured pictures selections
| |||||||||||||||||||||||||||||||
|---|---|---|---|---|---|---|---|---|---|---|---|---|---|---|---|---|---|---|---|---|---|---|---|---|---|---|---|---|---|---|---|
|
|
Major subcategories
| Architects | Architecture | Architectural elements | Architectural history | Buildings & structures |

|

|

|

| |
| Architecture by country | Construction | Landscape architecture | Structural engineering | Urban planning |
All categories
Things you can do
WikiProject Architecture

- Join the WikiProject.
- Improve: articles listed at Architecture pages needing attention
- Expand: stubs - Category:Architecture stubs - Category:Architect stubs - Category:Building and structure stubs
- Request an article: about a topic in architecture.
- Featured article candidates, Good article nominees, Articles for deletion, Requested moves
Associated Wikimedia
The following Wikimedia Foundation sister projects provide more on this subject:
-
Commons
Free media repository -
Wikibooks
Free textbooks and manuals -
Wikidata
Free knowledge base -
Wikinews
Free-content news -
Wikiquote
Collection of quotations -
Wikisource
Free-content library -
Wikispecies
Directory of species -
Wikiversity
Free learning tools -
Wikivoyage
Free travel guide -
Wiktionary
Dictionary and thesaurus

![Image 1 Speer in 1933 Berthold Konrad Hermann Albert Speer (/ʃpɛər/; German: [ˈʃpeːɐ̯] ⓘ; 19 March 1905 – 1 September 1981) was a German architect who served as the Minister of Armaments and War Production in Nazi Germany during most of World War II. A close ally of Adolf Hitler, he was convicted at the Nuremberg trials and sentenced to 20 years in prison. An architect by training, Speer joined the Nazi Party in 1931. His architectural skills made him increasingly prominent within the Party, and he became a member of Hitler's inner circle. Hitler commissioned him to design and construct structures including the Reich Chancellery and the Nazi party rally grounds in Nuremberg. In 1937, Hitler appointed Speer as General Building Inspector for Berlin. In this capacity he was responsible for the Central Department for Resettlement that evicted Jewish tenants from their homes in Berlin. In February 1942, Speer was appointed as Reich Minister of Armaments and War Production. Using misleading statistics, he promoted himself as having performed an armaments miracle that was widely credited with keeping Germany in the war. In 1944, Speer established a task force to increase production of fighter aircraft. It became instrumental in exploiting slave labor for the benefit of the German war effort. (Full article...)](http://upload.wikimedia.org/wikipedia/en/d/d2/Blank.png)
