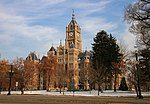Search results
Appearance
The page "Proudfoot, Bird" does not exist. You can create a draft and submit it for review or request that a redirect be created, but consider checking the search results below to see whether the topic is already covered.
- Proudfoot & Bird was an American architectural firm that designed many buildings throughout the Midwest region of the United States. Originally established...38 KB (3,747 words) - 22:42, 25 May 2024
- earliest masonry commercial buildings. It was an early work of architects Proudfoot & Bird, then of Pierre but better known for their work elsewhere. The building...2 KB (198 words) - 03:58, 6 August 2023
- Moines"). It was designed by the Des Moines-based architectural firm Proudfoot, Bird & Rawson. The building was listed on the NRHP for its architecture...3 KB (229 words) - 21:43, 11 March 2024
- State University located on Morrill Road. The building was designed by Proudfoot & Bird Architects and constructed in 1906. Today, Beardshear Hall holds the...3 KB (273 words) - 08:32, 30 November 2022
- firm's work: Proudfoot & Bird, Proudfoot, Bird & Rawson, Proudfoot, Rawson & Souers, Proudfoot, Rawson, Souers & Thomas, and Proudfoot, Rawson, Brooks...3 KB (360 words) - 14:20, 9 March 2024
- the ground, and was designed by the Des Moines architectural firm of Proudfoot, Bird & Rawson. The building at one time housed Firestone Rubber Company...2 KB (122 words) - 20:09, 30 January 2023
- Oregon 1935 Colonials Club House Colonial Club, Theta Delta Chi, Proudfoot & Bird; Woodburn & O'Neil Iowa State University Ames, Iowa 1910 Deke House...37 KB (1,939 words) - 14:51, 3 May 2024
- that replaced it is the work of the Des Moines architectural firm of Proudfoot, Bird & Rawson. T.C. Wardell from Chicago was hired as superintendent of...3 KB (245 words) - 19:33, 6 May 2024
- Building and formerly as University Hall was designed by architects Proudfoot & Bird and completed in September 1887 to house Garfield University. Garfield...14 KB (1,303 words) - 01:00, 7 June 2024
- Memorial Chapel (1923) Area 13.75 acres (5.56 ha) Architect A. T. Simmons Proudfoot, Bird and Rawson Architectural style Prairie School Colonial Revival MPS...14 KB (1,206 words) - 00:26, 10 July 2024
- Scottish Rite Temple. The original building was designed by architects Proudfoot & Bird of Wichita. It was expanded in 1907 and in 1956. The 1907 expansion...2 KB (186 words) - 05:18, 9 August 2023
- Norman M. Wilchinski. The prominent Des Moines architectural firm of Proudfoot, Bird & Rawson designed the building, which opened in 1919. Twelve United...4 KB (360 words) - 17:46, 14 November 2023
- with the prominent Des Moines architectural firm that designed it, Proudfoot, Bird & Rawson. Completed in 1921, it was designed and built within the period...3 KB (225 words) - 12:52, 3 October 2020
- the Italianate building in 1884. It was an early work of architects Proudfoot & Bird, then of Pierre but better known for their work elsewhere. Before Karcher...2 KB (177 words) - 21:55, 7 August 2023
- porches were designed by the prominent Des Moines architectural firm of Proudfoot & Bird. Weatherboard covers the exterior of the first two floors and the gable...2 KB (192 words) - 03:00, 27 December 2022
- Revival house designed by the prominent Des Moines architectural firm of Proudfoot & Bird. It was built by R. P. Rasmussen for $17,000 in 1909. It features a...3 KB (213 words) - 17:21, 7 September 2023
- construction of the building in which TRHS is housed was initiated in 1922 by Proudfoot, Bird, and Rawson and opened in 1924 with 1,282 students. The final cost...12 KB (998 words) - 20:04, 10 June 2024
- its association with the prominent Des Moines architectural firm of Proudfoot & Bird who designed it. The building was listed on the National Register of...2 KB (195 words) - 13:22, 3 October 2020
- building was designed by the prominent local architectural firm of Proudfoot, Bird & Rawson, and built for the Hubbell Building Company who leased it...3 KB (299 words) - 19:12, 16 October 2021
- Shearer Proudfoot & Bird 1908 Greene County Courthouse 114 North Chestnut Street, Jefferson male and female figures flank a clock Proudfoot, Bird & Rawson...131 KB (2,785 words) - 13:55, 9 June 2024
- had been in Slumpanugger, to the entire neglect of his old love, Miss Proudfoot. He was one of those dreadfully self-satisfied young men with no brains
- Baldwin - Gray Edwards Ving Rhames - Ryan Whittaker Peri Gilpin - Jane Proudfoot Steve Buscemi - Neil Fleming James Woods - General Douglas Hein Matt McKenzie
- sends a Patronus Charm to the castle. She is not guarding Hogwarts alone; Proudfoot, Savage, and Dawlish are also there. Harry again notices her depressed




















