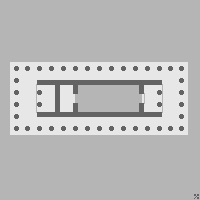Cella

In Classical architecture, a cella (from Latin 'small chamber') or naos (from Ancient Greek ναός (nāós) 'temple') is the inner chamber of an ancient Greek or Roman temple. Its enclosure within walls has given rise to extended meanings, of a hermit's or monk's cell, and since the 17th century, of a biological cell in plants or animals.
Greek and Roman temples

In ancient Greek and Roman temples the cella was a room at the center of the building, usually containing a cult image or statue representing the particular deity venerated in the temple. In addition, the cella may contain a table to receive supplementary votive offerings such as votive statues of associated deities, precious and semi-precious stones, helmets, spear and arrow heads, swords, and war trophies. No gatherings or sacrifices took place in the cella as the altar for sacrifices was always located outside the building along the axis and temporary altars for other deities were built next to it.[1][2] The accumulated offerings made Greek and Roman temples virtual treasuries, and many of them were indeed used as treasuries during antiquity.

The cella was typically a simple, windowless, rectangular room with a door or open entrance at the front behind a colonnaded portico facade. In larger temples, the cella was typically divided by two colonnades into a central nave flanked by two aisles. A cella may also contain an adyton, an inner area restricted to access by the priests—in religions that had a consecrated priesthood—or by the temple guard.
With very few exceptions, Greek buildings were of a peripteral design that placed the cella in the center of the plan, such as the Parthenon and the Temple of Apollo at Paestum. The Romans favoured pseudoperipteral buildings with a portico offsetting the cella to the rear. The pseudoperipteral plan uses engaged columns embedded along the side and rear walls of the cella.[citation needed] The Temple of Venus and Roma built by Hadrian in Rome had two cellae arranged back-to-back enclosed by a single outer peristyle.[3]
Etruscan temples
According to Vitruvius,[4] the Etruscan type of temples (as, for example, at Portonaccio, near Veio) had three cellae, side by side,[3] conjoined by a double row of columns on the façade. This is an entirely new setup with respect to the other types of constructions found in Etruria and the Tyrrhenian side of Italy, which have one cell with or without columns, as seen in Greece and the Orient.
Egyptian temples
In the Hellenistic culture of the Ptolemaic Kingdom in ancient Egypt, the cella referred to that which is hidden and unknown inside the inner sanctum of an Egyptian temple, existing in complete darkness, meant to symbolize the state of the universe before the act of creation. The cella, also called the naos, holds many box-like shrines. The Greek word "naos" has been extended by archaeologists to describe the central room of the pyramids. Towards the end of the Old Kingdom, naos construction went from being subterranean to being built directly into the pyramid, above ground. The naos was surrounded by many different paths and rooms, many used to confuse and divert thieves and grave robbers.
Christian churches
In early Christian and Byzantine architecture, the cella or naos is an area at the center of the church reserved for performing the liturgy.
In later periods a small chapel or monk's cell was also called a cella. This is the source of the Irish language cill or cell (Anglicised as Kil(l)-) in many Irish place names.
See also
References
- ^ Sarah Iles Johnston (2004). Religions of the Ancient World: A Guide. Harvard University Press. p. 278. ISBN 0674015177.
- ^ Hans-Josef Klauck (2003). Religious Context of Early Christianity: A Guide To Graeco-Roman Religions (reprint ed.). A&C Black. p. 23. ISBN 0567089436.
- ^ a b Chisholm 1911.
- ^ "Vitruvius, De architectura, Book IV, Chapter 7". Archived from the original on 2006-01-13. Retrieved 2005-12-18.
Bibliography
- This article incorporates text from a publication now in the public domain: Chisholm, Hugh, ed. (1911). "Cella". Encyclopædia Britannica. Vol. 5 (11th ed.). Cambridge University Press. p. 604.
- Trachtenberg and Hyman, Architecture: From Prehistory to Post Modernity (second edition).
External links
- Vitruvius, De architectura, Book IV. ch 7 : translation, plans and reconstructions of Tuscan cellae Archived 2006-01-13 at the Wayback Machine
